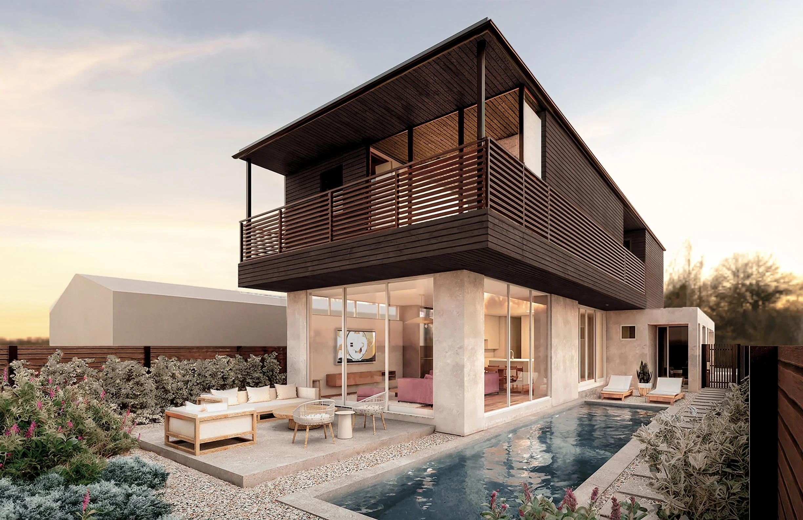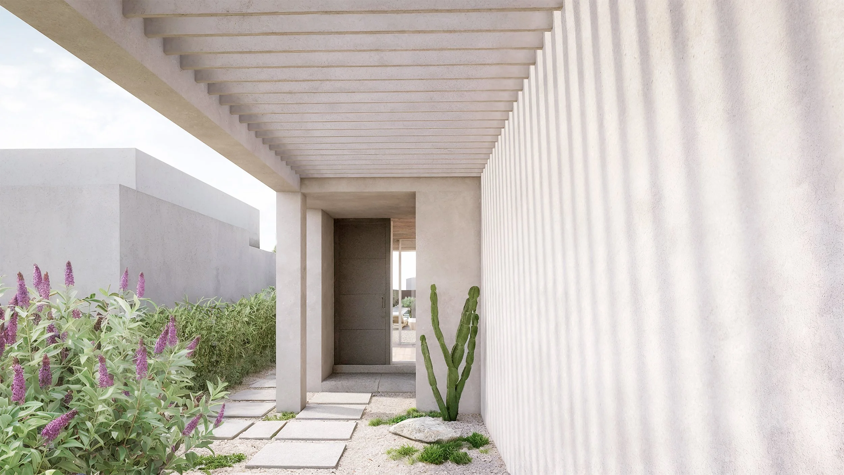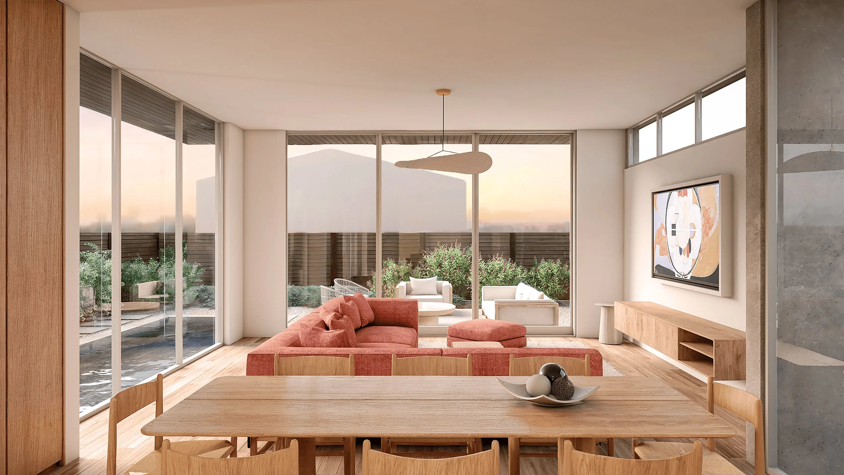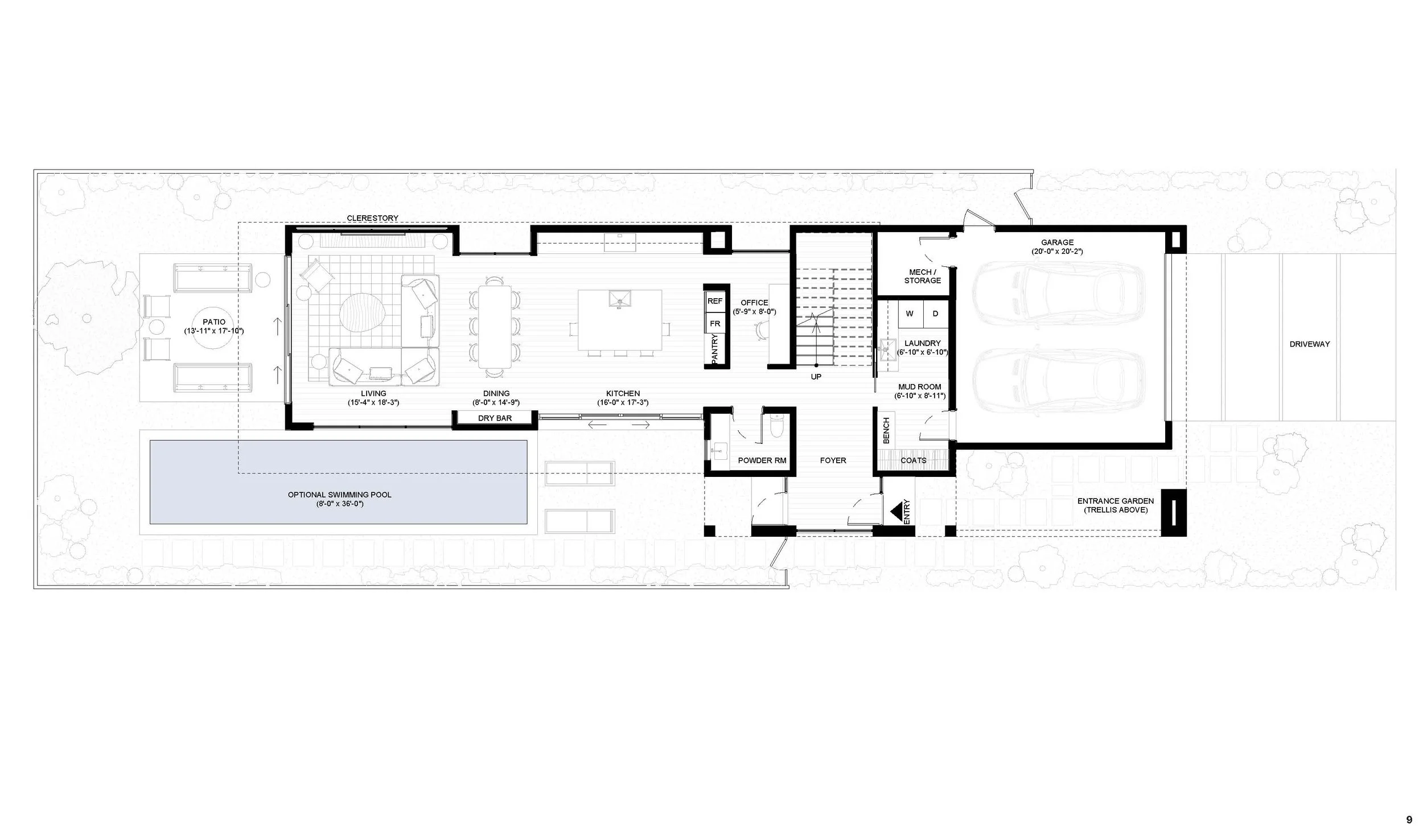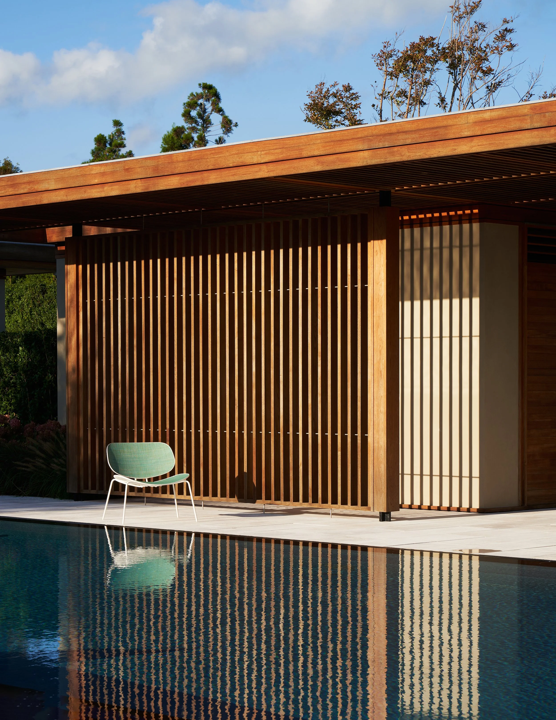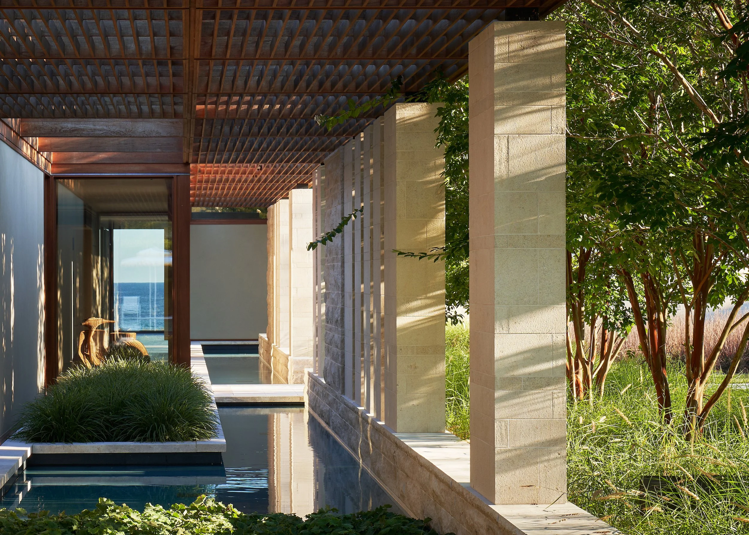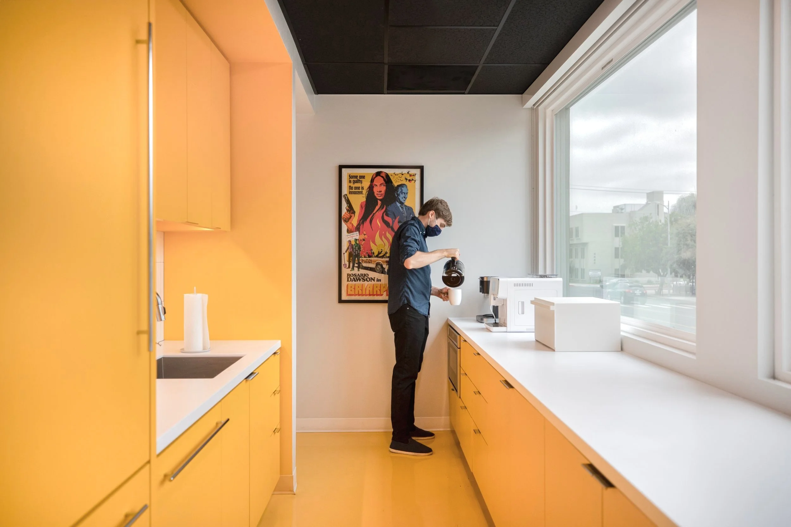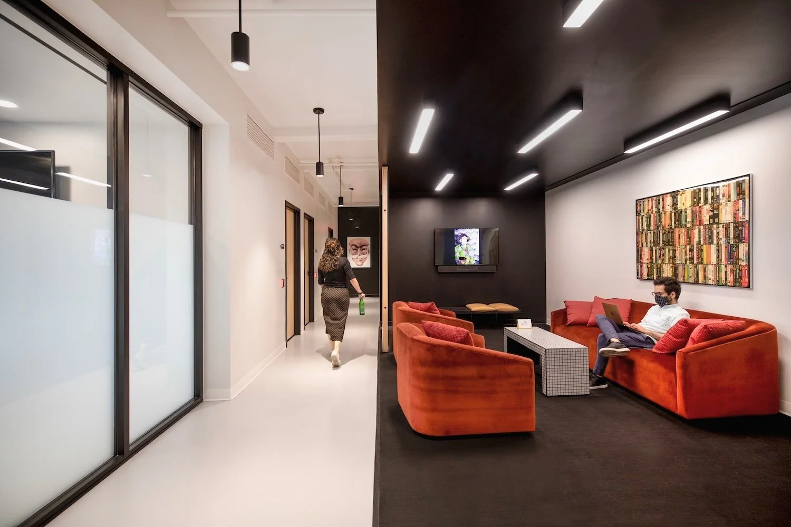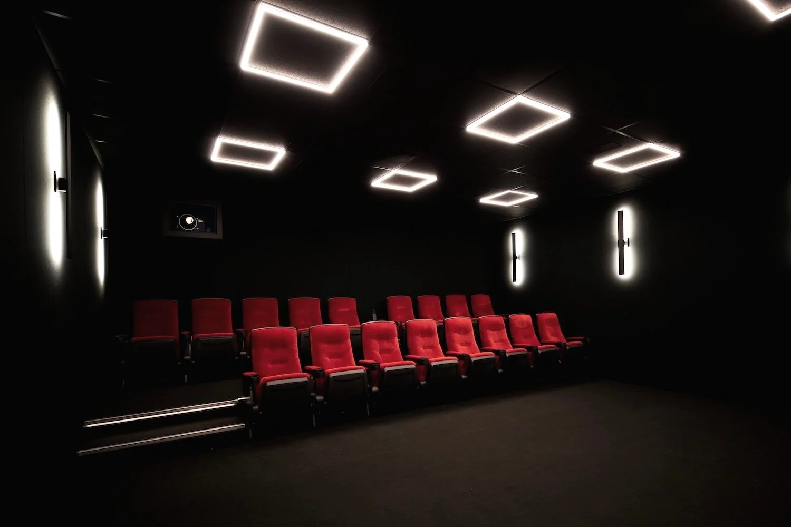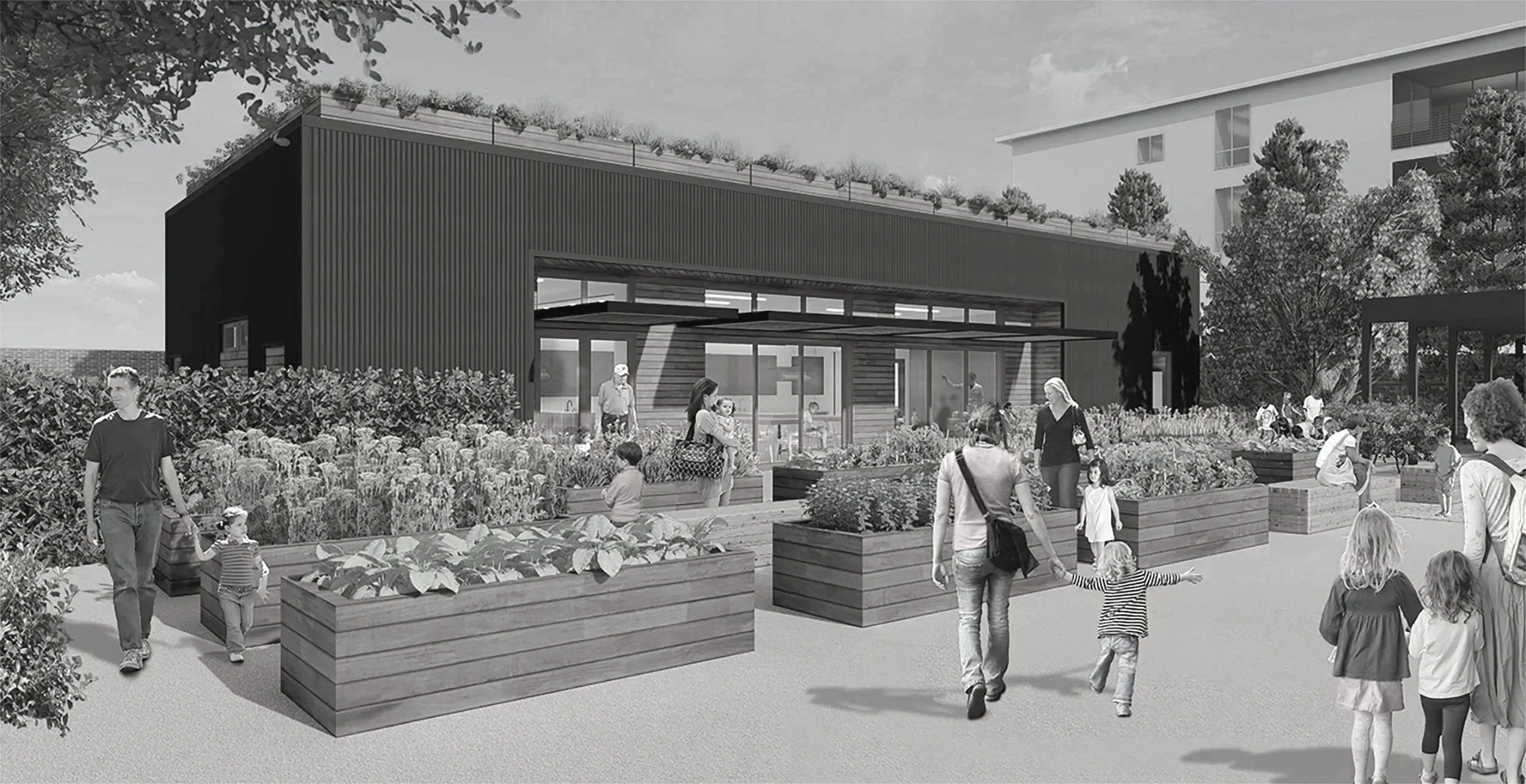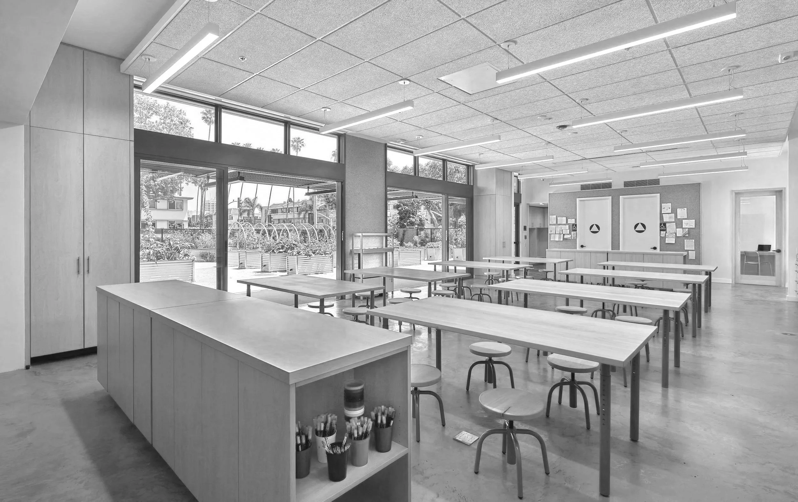SUNDRIFT HOUSE, case study 2.0 for Pacific Palisades infill
Designed for a standard 40’x130’ lot, this 2,800-square-foot, three-bedroom home offers the perfect balance of modern design and everyday comfort—ideal for families who love natural light, open spaces, and a strong connection to the outdoors.
On the main level, the open kitchen, dining, and living areas flow together seamlessly, creating a bright and flexible space for family life. Large sliding doors open to a garden patio and optional pool, making it easy to entertain or enjoy relaxed weekends outdoors. A welcoming entry courtyard beneath a trellis sets a calm, inviting tone from the start.
Upstairs, the private family level is designed for comfort and togetherness. The primary suite includes a walk-in closet, ensuite bath, and private deck for quiet moments, while two additional bedrooms share a Jack-and-Jill bath and a smaller shared deck. A built-in study nook offers the perfect spot for homework or working from home.
This plan is thoughtfully designed to grow with your family—simple to build, energy-conscious, and adaptable to your needs.
Interested in learning more? Message me for details on pricing, plan options, and how to make this design your family’s next home
OCEANSIDE RETREAT, with Leroy Street Studio
EDITING SUITES, completed with Marmol Radziner
RAINBOW GARDEN, completed with Marmol Radziner
